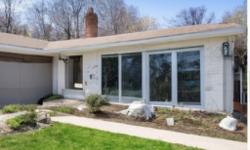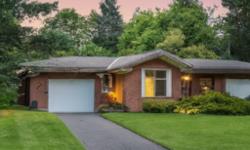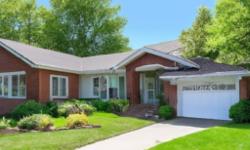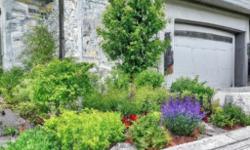CHARMING 5 BEDROOM FAMILY HOME IN ORILLIA WITH SPACIOUS ROOMS, BEAUTIFUL FINISHES, AND A LARGE LOT. PERFECT FOR ENTERTAINING!
Asking Price: $539,900
About 319 Oxford St:
Welcome to this charming 1.5 storey detached house located in the beautiful city of Orillia, Ontario. This single-family home boasts five spacious bedrooms and four bathrooms, making it the perfect family home.
As you enter the house, you will be greeted by a warm and inviting living room, which features large windows that allow for plenty of natural light to flood the space. The living room is perfect for relaxing and spending time with family and friends. The main floor also features a dining room, which is perfect for hosting dinner parties and family gatherings.
The kitchen is a chef's dream come true, with plenty of counter space and storage, making it easy to prepare meals for your family. The kitchen also features stainless steel appliances, which add a touch of modernity to the space.
The main floor of the house also features a master bedroom, which is spacious and bright, with large windows that offer stunning views of the surrounding area. The master bedroom also features an ensuite bathroom, complete with a bathtub and a separate shower.
The upper level of the house features four additional bedrooms, each of which is spacious and bright, with large windows that allow for plenty of natural light. The upper level also features a full bathroom, which is perfect for families with children.
The basement of the house is fully finished, and it features a large recreation room, which is perfect for entertaining guests. The basement also features a full bathroom, making it the perfect space for guests or for use as a home office.
The exterior of the house is just as beautiful as the interior, with a charming aluminum and vinyl siding finish. The house also features a detached garage, which offers plenty of storage space and parking for up to three cars.
The property is situated on a large lot, which measures 59.91 x 102.75 FT, and it is irregular in shape, as per the deed/title. This provides plenty of outdoor space for children to play and for families to host barbecues and other outdoor gatherings.
The house is located in the beautiful community of Orillia, which is known for its stunning natural beauty and its proximity to Lake Simcoe. Orillia is also home to a wide range of amenities, including shopping centres, restaurants, and entertainment options.
In terms of heating and cooling, the house features a forced air natural gas system, which provides efficient and reliable heating throughout the house. The house also features central air conditioning, which offers relief from the summer heat.
Overall, this charming house offers plenty of space for families to grow and thrive. With its five spacious bedrooms, four bathrooms, and large outdoor space, it is the perfect family home. If you are looking for a beautiful and spacious home in the heart of Orillia, then look no further than this charming property.
This property also matches your preferences:
Features of Property
Single Family
House
1.5
Orillia
Freehold
59.91 x 102.75 FT ; Irregular In Shape As Per Deed/Title
$2,725.07 (CAD)
Detached Garage
This property might also be to your liking:
Features of Building
5
4
Full (Finished)
Detached
Central air conditioning
Forced air (Natural gas)
Aluminum siding, Vinyl siding
Detached Garage
3
Breakdown of rooms
3.65 m x 2.59 m
3.65 m x 2.43 m
3.58 m x 2.59 m
Measurements not available
3.65 m x 3.65 m
3.65 m x 3.65 m
2.89 m x 2.59 m
2.89 m x 2.59 m
2.89 m x 2.59 m
3.12 m x 3.04 m
2.36 m x 3.04 m
2.36 m x 3.04 m
Property Agent
JASON SHANE HAIST
CORNERSTONE REALTY INC.
299 BROADWAY AVENUE, ORANGEVILLE, Ontario L9W1L4









