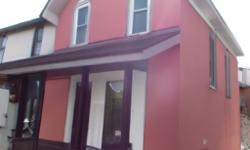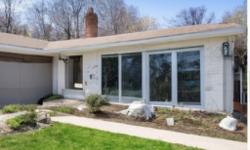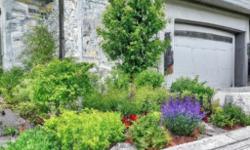STUNNING TWO-STORY HOME IN ORILLIA - PERFECT FOR FAMILIES AND NATURE LOVERS
Asking Price: $899,900
About Lot 56 Sierra Drive:
Are you in the market for a new home? Look no further than this stunning two-story property located in Orillia, Ontario, Canada. With so many great features to choose from, it's hard to pick just one thing that stands out as the best. However, if we had to choose, it would be the location.
Located in the desirable Westridge subdivision, this property is situated in a peaceful and picturesque area that is perfect for families or anyone looking for a quiet retreat. With a lot size of under 1/2 an acre, you'll have plenty of space to enjoy the outdoors and relax in your own private oasis. The frontage of 50 ft and land depth of 115 ft provides ample space for outdoor activities and gardening.
The exterior of the home is equally impressive, with a beautiful brick and stone finish that is both elegant and timeless. The attached garage provides convenient parking for up to four vehicles, ensuring that you and your family will never have to worry about finding a place to park.
Inside the home, you'll find plenty of space for everyone in the family. With four bedrooms above grade and three bathrooms (one partial), this property is perfect for families of all sizes. The interior features of the home are just as impressive, with appliances included such as central vacuum roughed-in for convenience.
The full (unfinished) basement provides endless possibilities for customization, whether you want to create a playroom for the kids, a home gym, or a man cave. The foundation is poured concrete, ensuring that the basement will remain dry and free of any moisture issues.
One of the best things about this property is the community in which it is located. With a community center nearby, you'll have access to a variety of activities and events for the whole family. Schools and parks are also close by, making it easy for your children to get to and from school and allowing them to enjoy the great outdoors.
The amenities nearby are also a great selling point for this property. With shopping, public transit, and parks all within walking distance, you'll never have to go far to find what you need. Whether you're looking for a quick bite to eat or need to run errands, everything you need is just a short distance away.
The property is zoned R1 and is freehold, meaning you won't have to worry about any additional fees or costs associated with it. The heating type is forced air and hot water radiator heat, which is both efficient and effective. The natural gas heating ensures that your home will be warm and cozy all winter long.
In conclusion, this property is an excellent option for anyone looking for a new home in Orillia, Ontario. With its stunning exterior, spacious interior, and prime location, it's hard to find anything not to love about this property. Whether you're a family looking for a quiet retreat or someone who wants to be close to everything, this property has something for everyone. Don't miss out on the opportunity to make this beautiful house your new home.
This property also matches your preferences:
Features of Property
Single Family
House
2
2510
Westridge
Freehold
under 1/2 acre
Attached Garage
This property might also be to your liking:
Features of Building
4
3
1
Central Vacuum - Roughed In
Full (Unfinished)
Park/reserve
Poured Concrete
Detached
2 Level
Smoke Detectors
2510
Water Heater
None
Forced air, Hot water radiator heat, (Natural gas)
Municipal sewage system
Municipal water
Brick, Stone
Community Centre, School Bus
Park, Public Transit, Schools, Shopping
Attached Garage
4
Plot Details
50 ft
115 ft
R1
Breakdown of rooms
Measurements not available
Measurements not available
3.25 m x 4.78 m
5.72 m x 4.42 m
3.96 m x 6.25 m
Measurements not available
3.63 m x 4.27 m
3.15 m x 3.05 m
3.25 m x 3.23 m
Measurements not available
6.25 m x 4.29 m
Property Agent
Debra Ann Helm
Helm Realty Brokerage Inc.
210 Coxmill Road, Barrie, Ontario L4N4G5









