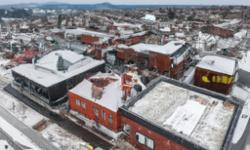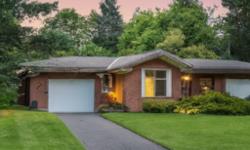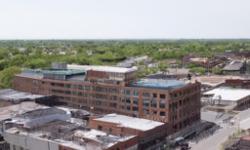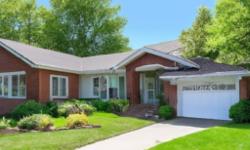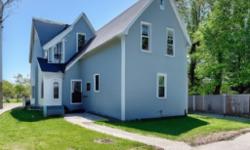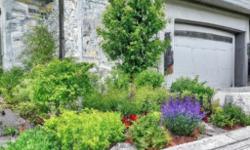CHARMING 2-STOREY HOUSE IN ORILLIA, ONTARIO - HISTORICAL CHARM AND MODERN AMENITIES AWAIT!
Asking Price: $559,900
About 119 Albert Street S:
Welcome to this charming two-storey house located in the beautiful city of Orillia, Ontario, Canada. Situated in the desirable West Ward subdivision, this single-family home offers a perfect blend of historical charm and modern amenities.
Built in 1880, this house boasts a rich history and unique architectural features. With a total square footage of 1390, there is plenty of space to make this house your own. The main floor features a spacious living area, perfect for entertaining family and friends. The kitchen is equipped with modern appliances and offers ample storage space. Additionally, the main floor includes a dining area and a convenient two-piece bathroom.
As you make your way to the second floor, you will find two generously sized bedrooms. Both bedrooms offer plenty of natural light and closet space. A four-piece bathroom completes the second floor, providing convenience and comfort.
The basement is partially unfinished, offering the opportunity for additional living space or storage. The stone foundation adds to the character of the home and ensures stability and durability.
This house is equipped with smoke detectors for added safety and peace of mind. The exterior of the house features a combination of brick and vinyl siding, providing a low-maintenance and attractive facade. A crushed stone driveway adds to the curb appeal and offers ample parking space.
Located in a desirable neighborhood, this property is surrounded by amenities that cater to a comfortable and convenient lifestyle. Within close proximity, you will find parks, golf courses, and beautiful beaches, perfect for outdoor enthusiasts and nature lovers. The nearby hospital and schools provide easy access to essential services and quality education.
With a frontage of 47 feet and a land depth of 165 feet, this property sits on a lot size under 1/2 acre, offering a manageable and private outdoor space. The access road and highway nearby provide easy accessibility to major routes, making commuting a breeze.
Utilities available for this house include cable, electricity, natural gas, and telephone. Fiber optic communication is also available, ensuring fast and reliable internet connectivity. The property is connected to the municipal sewage system and municipal water supply, providing convenience and reliability.
Whether you are looking for a historical gem or a comfortable family home, this house in Orillia, Ontario checks all the boxes. Don't miss the opportunity to own a piece of history in this vibrant and thriving community. Contact us today to schedule a viewing and make this house your dream home!
This property also matches your preferences:
Features of Property
Single Family
House
2
1390
West Ward
Freehold
under 1/2 acre
1880
This property might also be to your liking:
Features of Building
2
2
Partial (Unfinished)
Park/reserve, Golf course/parkland, Beach, Crushed stone driveway
Stone
Detached
2 Level
Smoke Detectors
1390
None
Forced air, (Natural gas)
Cable (Available), Electricity (Available), Natural Gas (Available), Telephone (Available)
Fiber
Municipal sewage system
Municipal water
Brick, Vinyl siding
Beach, Golf Nearby, Hospital, Park, Place of Worship, Playground, Public Transit, Schools
Plot Details
47 ft
165 ft
Road access, Highway access, Highway Nearby
M2
Breakdown of rooms
1.47 m x 3.3 m
3 m x 3.96 m
4.98 m x 2.97 m
4.22 m x 4.14 m
2.59 m x 1.22 m
Measurements not available
2.82 m x 4.22 m
2.18 m x 2.84 m
4.14 m x 4.34 m
Property Agent
Erna Collins
Century 21 B.J. Roth Realty Ltd. Brokerage
450 West St North, Unit C, Orillia, Ontario L3V5E8

